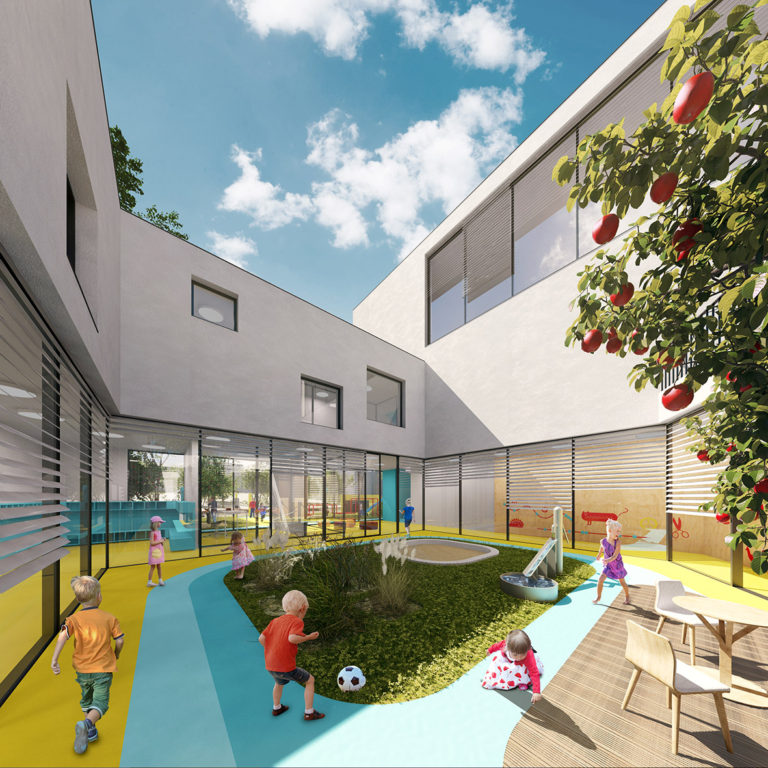nursery school
na marně

| ARCHITECT | ing. arch. petr stojanov ing. arch. nikolaj stojanov Ing. arch. lucie kirovová,ph.d. ing. arch. šárka kubátová ing. arch. tereza dufková |
| YEAR | 2019 |
| PROJECT PHASE | studY |
| LOCATION | Praha – bubeneč |
| visualization | ing. arch. ondřej teplý |
The architectural design of the nursery creates an inspiring playful environment for children and adults that is both clear and allows them to develop their imagination and skills. It focuses on the variation of play areas and the variety of indoor and outdoor spaces that children use during the day. On a relatively small plot of land, this results in a structure that creates different worlds for children to discover and explore – an atrium and a play garden – a playground. The building itself offers children a variety of spaces within its wings that they can rotate throughout the day. In addition to the playrooms, art classroom and gymnasium, there is a small dining room designed to open onto the atrium. The corridors around the atrium also belong to the children, with climbing holds, a “puzzle” wall, drawing boards or toys on the walls to develop fine motor skills and coordination.
Do you like our work?